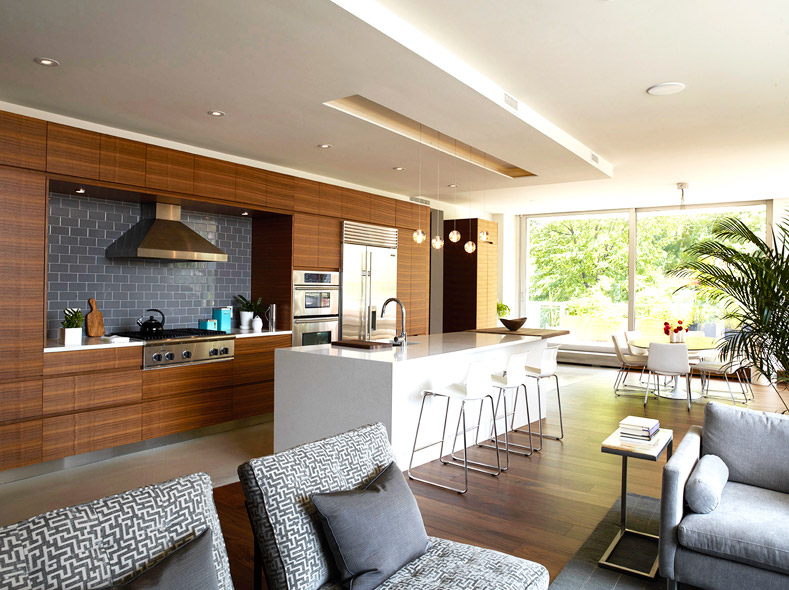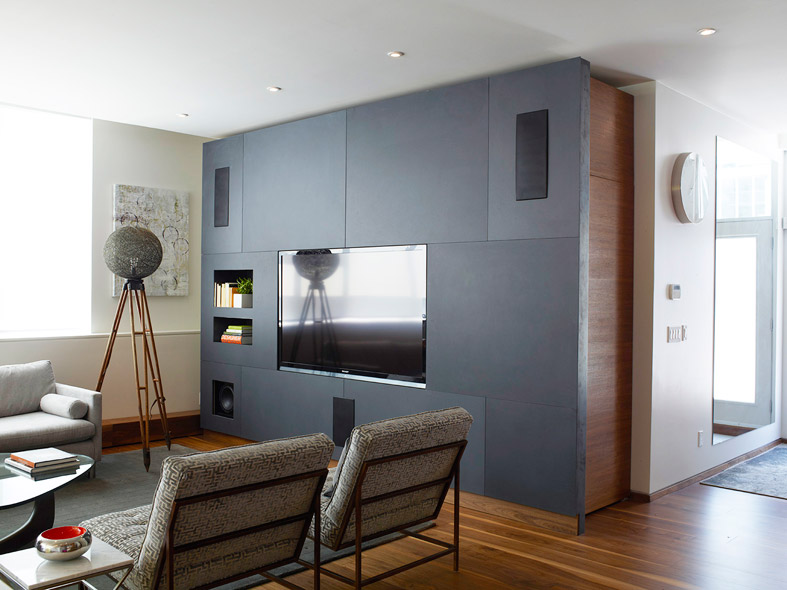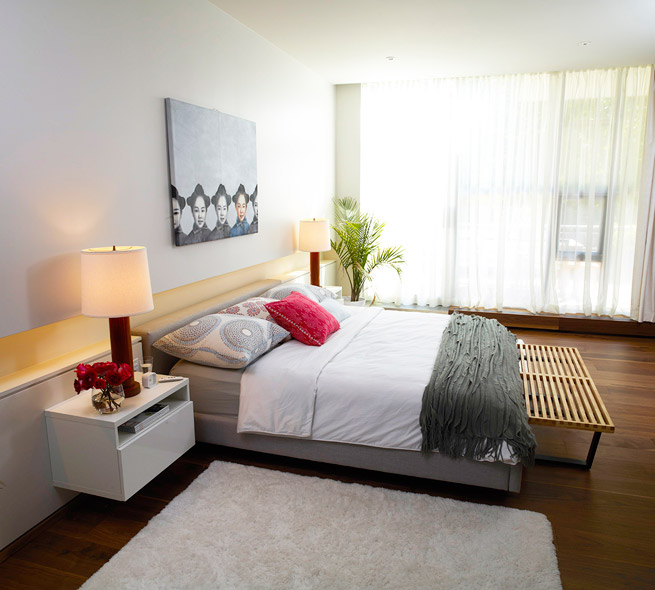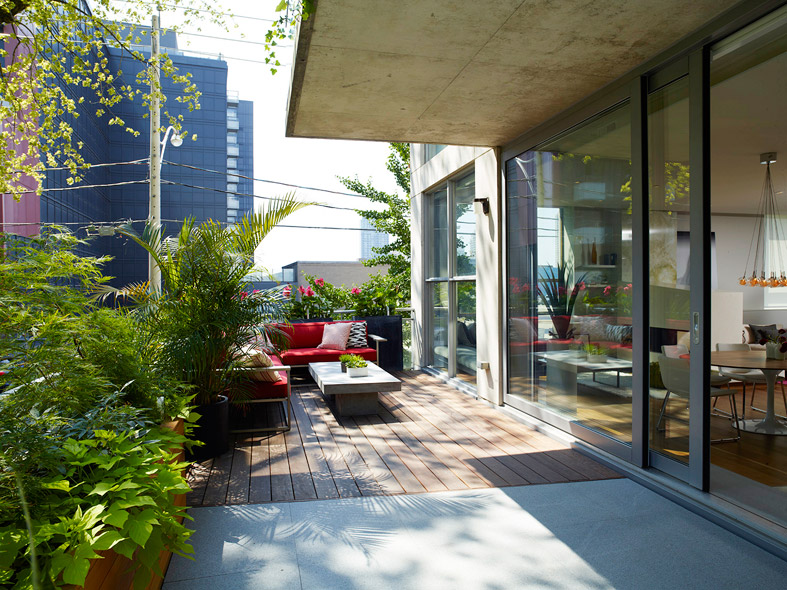Luxurious Living. To define Luxurious, Lux-u-ri-ous – Extremely comfortable, elegant, or enjoyable, esp. in a way that involves great expense: “the bedrooms have luxurious marble bathrooms”. Each month Magazine4You will feature an exclusive condo property that epitomizes a luxurious lifestyle in the sky.
This month’s Luxurious Living property, offered at a modest $2,150,000 is 20 Niagara St, Suite 101 – a 2550 square foot 2 bedroom, 4 bathroom loft in a sought after boutique building located just east of Bathurst Street and south of King Street West and overlooking Victoria Memorial Park. This desirable mid-rise building, built by Context Developments, features only 22 suites in all with 4 suites per floor.

Take the private elevator into the completely gutted suite, redesigned to the highest standards with no detail overlooked. The open concept living space features 10 foot ceiling heights, heated walnut wide-plank flooring, lounge area with 70 inch HDTV and built-in surround sound system. Massive floor to ceiling sliding doors off the dining room opens onto Victoria Memorial Park while the 550 square foot terrace has an outdoor kitchen and open air fire pit. Head back inside and enjoy the expansive open concept plan, with additional living space that includes a den and sitting area separated by a two way gas fireplace. The custom chef’s kitchen features top of the line stainless steel Sub-Zero appliances, large centre island with breakfast bar, quartz counters and subway tile backsplash.

Feel like hanging out over a game of pool or foosball? The games room will keep you entertained and also has a walk out to the western terrace.
The spacious bedrooms each have their own full en-suite baths and custom closets. The master bedroom retreat features a soaker tub, his & hers closets and walk out to the eastern terrace. An additional office space with built-in shelving can also function as a third bedroom.

Additional features include fully automated controls for the lighting throughout, custom window coverings, climate control and alarm media. A show-stopper suite for the design and style conscious!
About Twenty Niagara: The “through-unit” plan of this loft building is a classic strategy of Modernist residential architecture, virtually unseen in Toronto before Twenty was completed in 1997. In adapting this layout, Architects Alliance (known as “aA” – one of the most innovative design firms in Canada) devised a new housing type that creates density while preserving aspects of the traditional single-family housing type that the city still values.

In keeping with this plan, apartments in Twenty occupy the full depth of the floorplate, allowing air and daylight to circulate freely. The architects enhanced this quality by eliminating corridors within suites, providing clear sightlines to the park below and the city skyline beyond.
By eliminating the public corridors typical of multi-unit housing, and stacking the units vertically around two elevator cores, the architects were able to create in Twenty the feeling of a series of private residences.
[youtube]http://www.youtube.com/watch?v=CiYm0qzsakA[/youtube]
This innovative project has been widely published internationally, and won two Excellence in Design awards from the Ontario Association of Architects.
Does this spectacular suite intrigue you? Whatever your lifestyle, be sure to incorporate some luxury!



